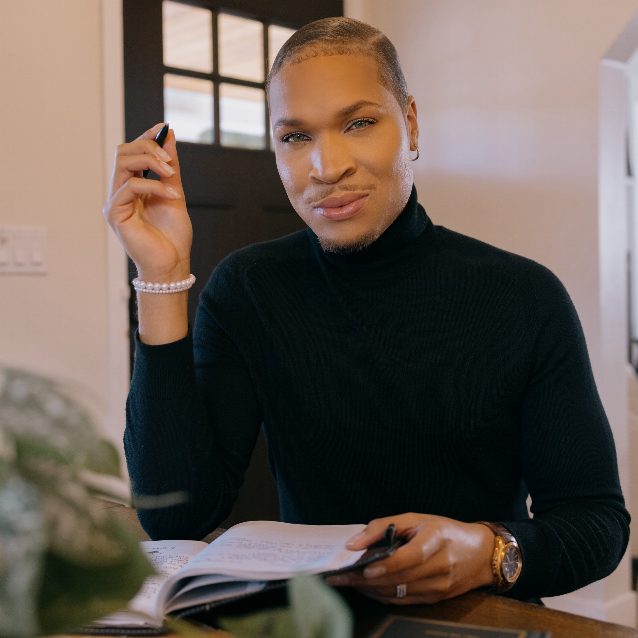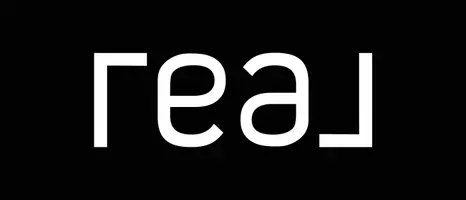
4 Beds
2.75 Baths
2,250 SqFt
4 Beds
2.75 Baths
2,250 SqFt
Open House
Sat Sep 13, 1:00pm - 4:00pm
Sun Sep 14, 1:00pm - 4:00pm
Key Details
Property Type Single Family Home
Sub Type Single Family Residence
Listing Status Active
Purchase Type For Sale
Square Footage 2,250 sqft
Price per Sqft $564
Subdivision Kenmore
MLS Listing ID 2430850
Style 12 - 2 Story
Bedrooms 4
Full Baths 2
Year Built 2003
Annual Tax Amount $10,955
Lot Size 5,738 Sqft
Property Sub-Type Single Family Residence
Property Description
Location
State WA
County King
Area 600 - Juanita/Woodinville
Rooms
Basement None
Main Level Bedrooms 1
Interior
Interior Features Bath Off Primary, Ceiling Fan(s), Double Pane/Storm Window, Dining Room, Skylight(s), Vaulted Ceiling(s), Walk-In Closet(s)
Flooring Ceramic Tile, Laminate, Vinyl, Carpet
Fireplaces Type Gas
Fireplace false
Exterior
Exterior Feature Wood
Garage Spaces 2.0
Amenities Available Fenced-Fully, Gas Available, High Speed Internet, Patio
View Y/N No
Roof Type Composition
Garage Yes
Building
Lot Description Cul-De-Sac, Curbs, Paved
Story Two
Sewer Available
Water Public
New Construction No
Schools
Elementary Schools Arrowhead Elem
Middle Schools Kenmore Middle School
High Schools Inglemoor Hs
School District Northshore
Others
Senior Community No
Acceptable Financing Cash Out, Conventional
Listing Terms Cash Out, Conventional


"My job is to find and attract mastery-based agents to the office, protect the culture, and make sure everyone is happy! "






