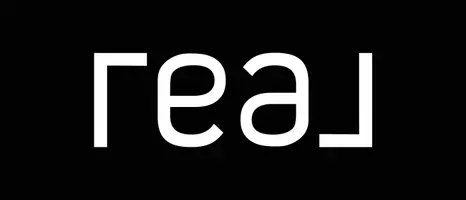Bought with Keller Williams North Seattle
$1,305,000
$1,305,000
For more information regarding the value of a property, please contact us for a free consultation.
5 Beds
2.75 Baths
3,304 SqFt
SOLD DATE : 10/15/2025
Key Details
Sold Price $1,305,000
Property Type Single Family Home
Sub Type Single Family Residence
Listing Status Sold
Purchase Type For Sale
Square Footage 3,304 sqft
Price per Sqft $394
Subdivision Renton
MLS Listing ID 2433731
Sold Date 10/15/25
Style 12 - 2 Story
Bedrooms 5
Full Baths 2
Construction Status Completed
HOA Fees $25/mo
Year Built 2025
Lot Size 7,394 Sqft
Property Sub-Type Single Family Residence
Property Description
Why wait for interest rates to drop-we did it for you. **2.625% Interest Rate for a Limited Time** ATTENTION; USE 17012 106th Ave SE Renton, WA for GPS DIRECTIONS OTHERWISE YOU WILL END UP 5-MILES AWAY AS THIS IS A NEW STREET: GPS WILL NOT GET IT. Visit our Model Home on lot 11, GPS 17012 106TH AVE SE, RENTON. Lot 7-Just completed, Move In Ready, This 3,304 Square Foot Plan features 5 bedrooms, 3 bathrooms, the 5th Bedroom is a Main floor bedroom/home office with a 3/4 bathroom that gives you the flexibility of using it as a main floor bedroom or home office, Nice flat back yard, This is a new construction plat of 11 new homes in the Victoria Hills area of Renton. Great location with quick access to Shopping, 405 and 167.
Location
State WA
County King
Area 340 - Renton/Benson Hill
Rooms
Basement None
Main Level Bedrooms 1
Interior
Interior Features Bath Off Primary, Double Pane/Storm Window, Dining Room, Fireplace, High Tech Cabling, Walk-In Closet(s), Walk-In Pantry, Water Heater
Flooring Ceramic Tile, Vinyl Plank, Carpet
Fireplaces Number 1
Fireplaces Type Gas
Fireplace true
Appliance Dishwasher(s), Disposal, Microwave(s), Refrigerator(s), Stove(s)/Range(s)
Exterior
Exterior Feature Cement Planked, Stone, Wood, Wood Products
Garage Spaces 2.0
Community Features CCRs
Amenities Available Cable TV, Electric Car Charging, Fenced-Fully, Fenced-Partially, High Speed Internet, Patio
View Y/N No
Roof Type Composition
Garage Yes
Building
Lot Description Curbs, Paved, Sidewalk
Story Two
Builder Name Sapphire Homes, Inc
Sewer Sewer Connected
Water Public
Architectural Style Craftsman
New Construction Yes
Construction Status Completed
Schools
Elementary Schools Cascade Elem
Middle Schools Nelsen Mid
High Schools Lindbergh Snr High
School District Renton
Others
Senior Community No
Acceptable Financing Cash Out, Conventional, VA Loan
Listing Terms Cash Out, Conventional, VA Loan
Read Less Info
Want to know what your home might be worth? Contact us for a FREE valuation!

Our team is ready to help you sell your home for the highest possible price ASAP

"Three Trees" icon indicates a listing provided courtesy of NWMLS.

"My job is to find and attract mastery-based agents to the office, protect the culture, and make sure everyone is happy! "

